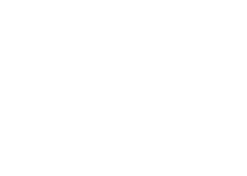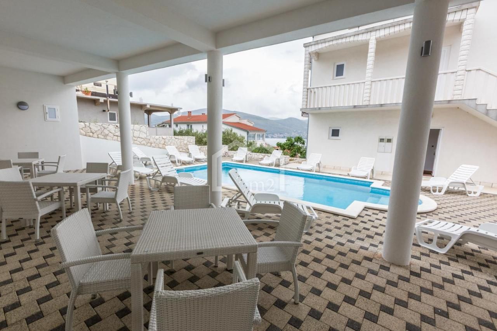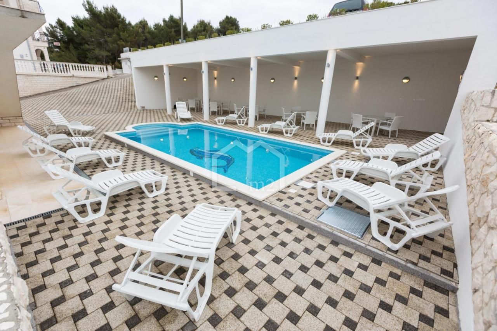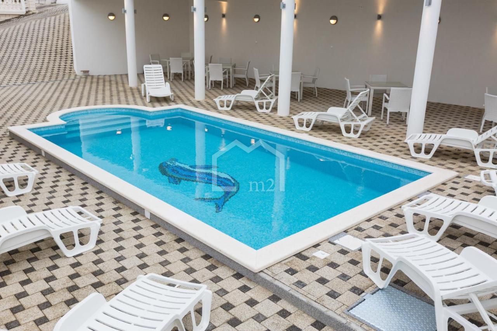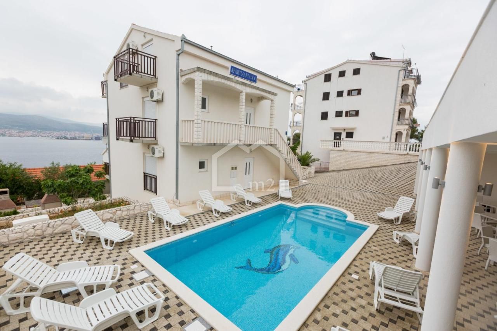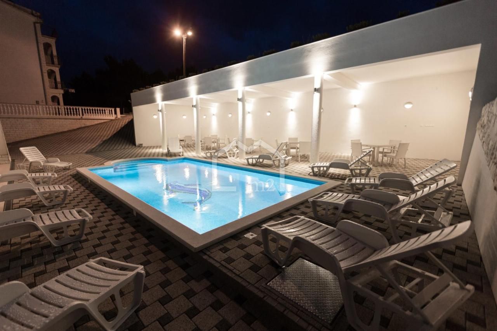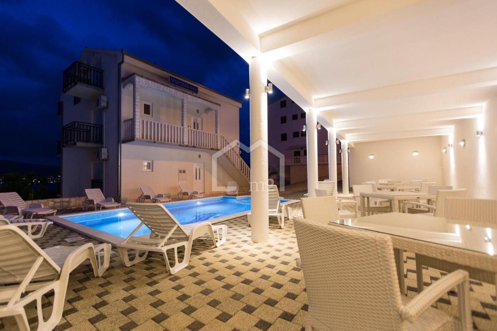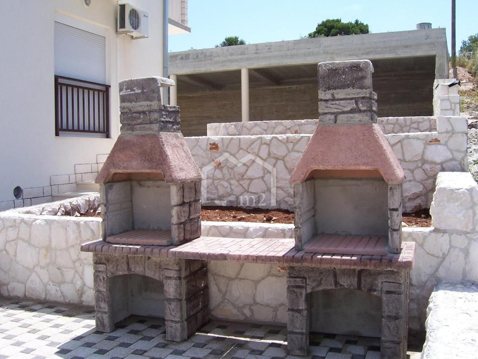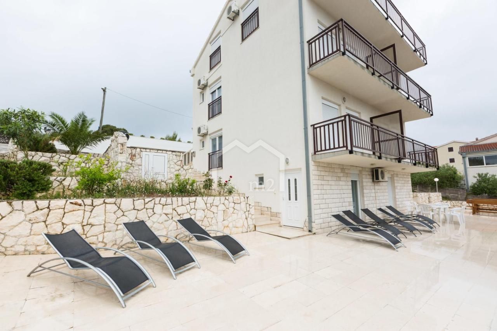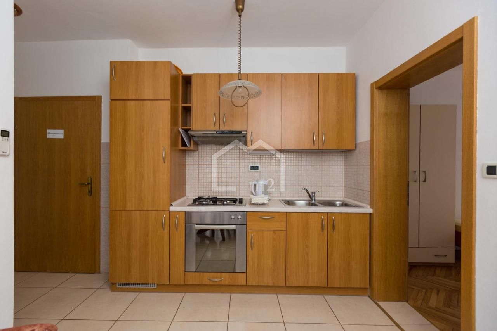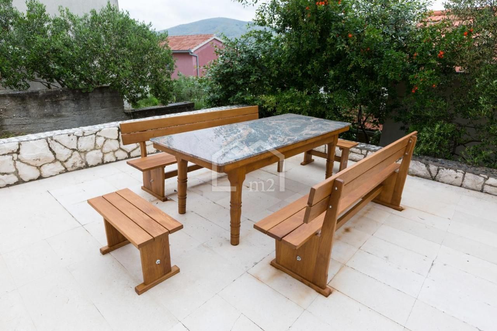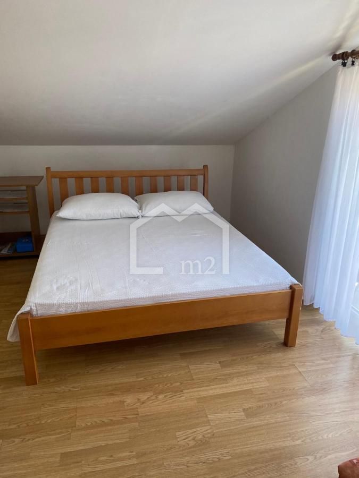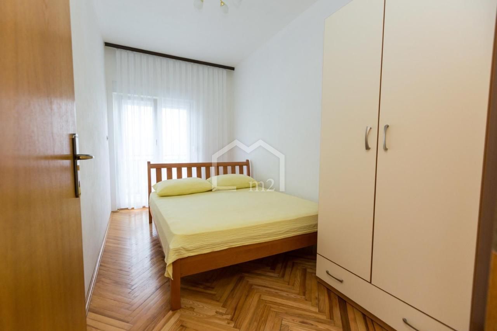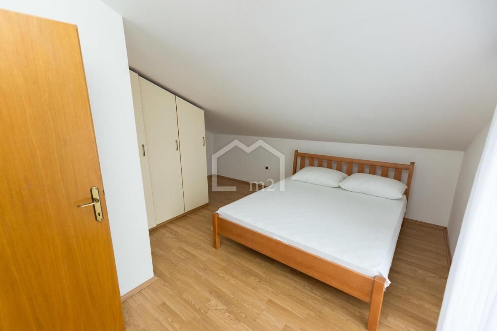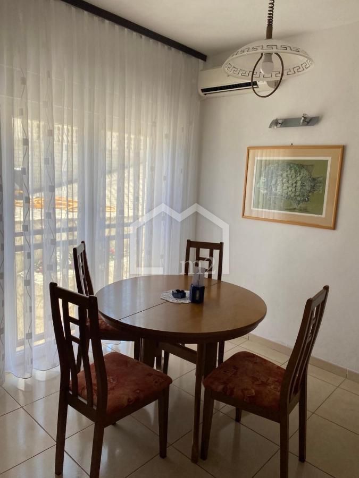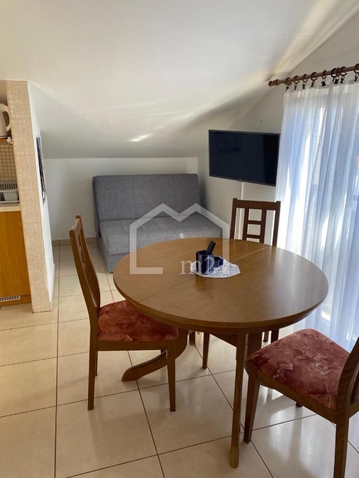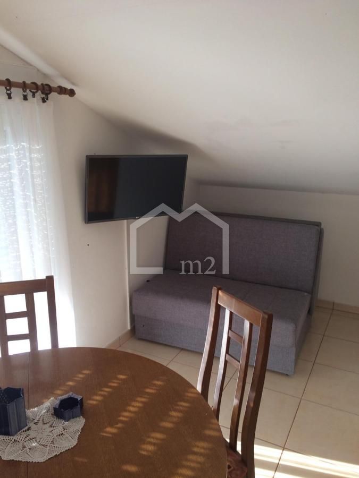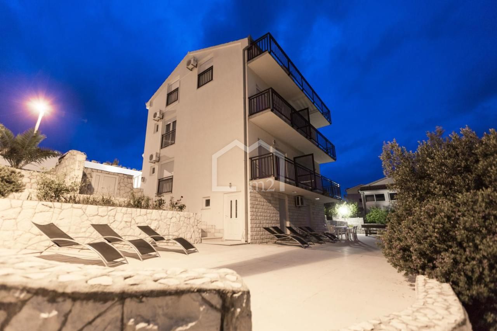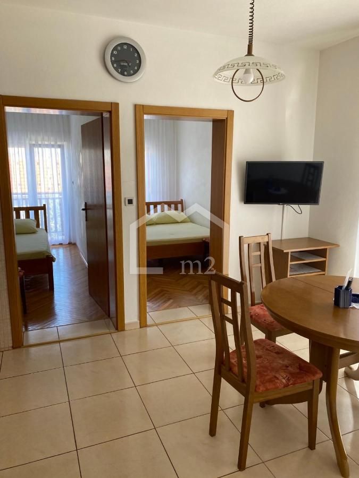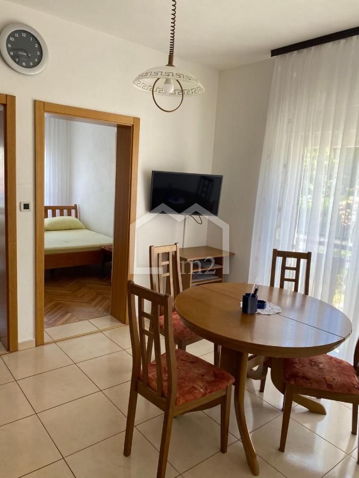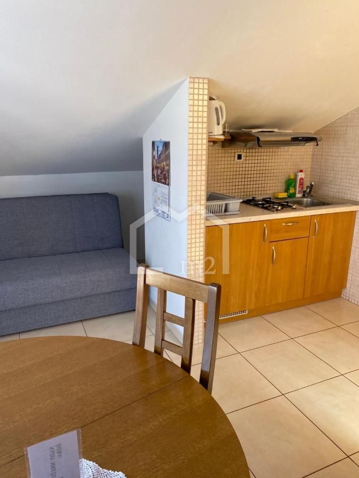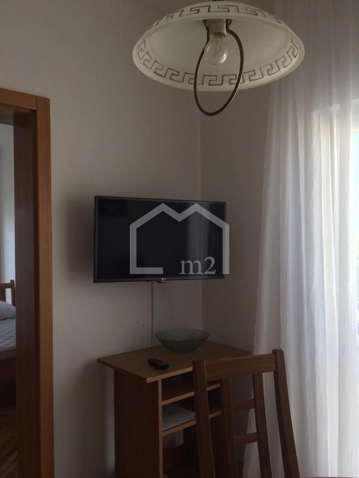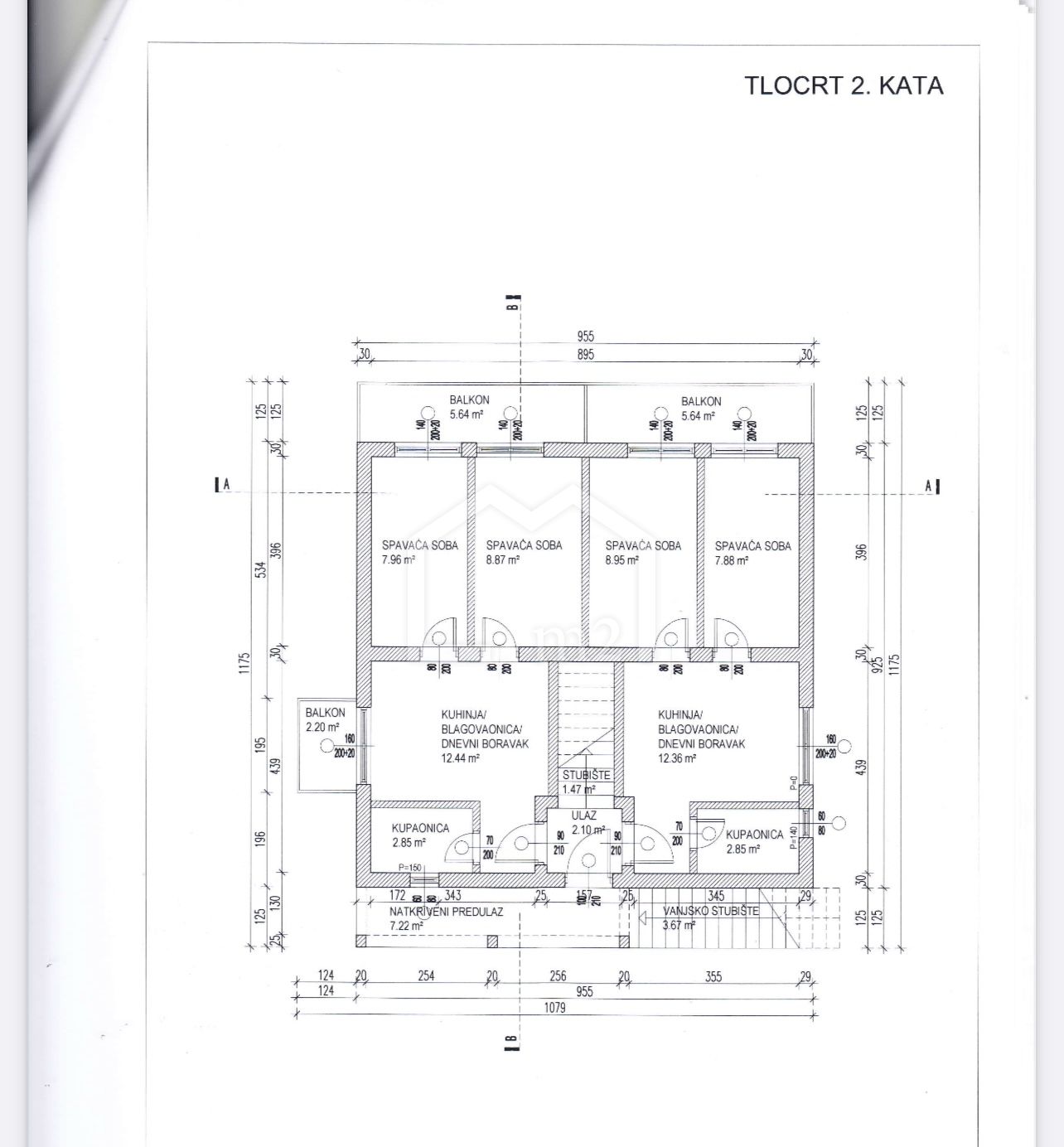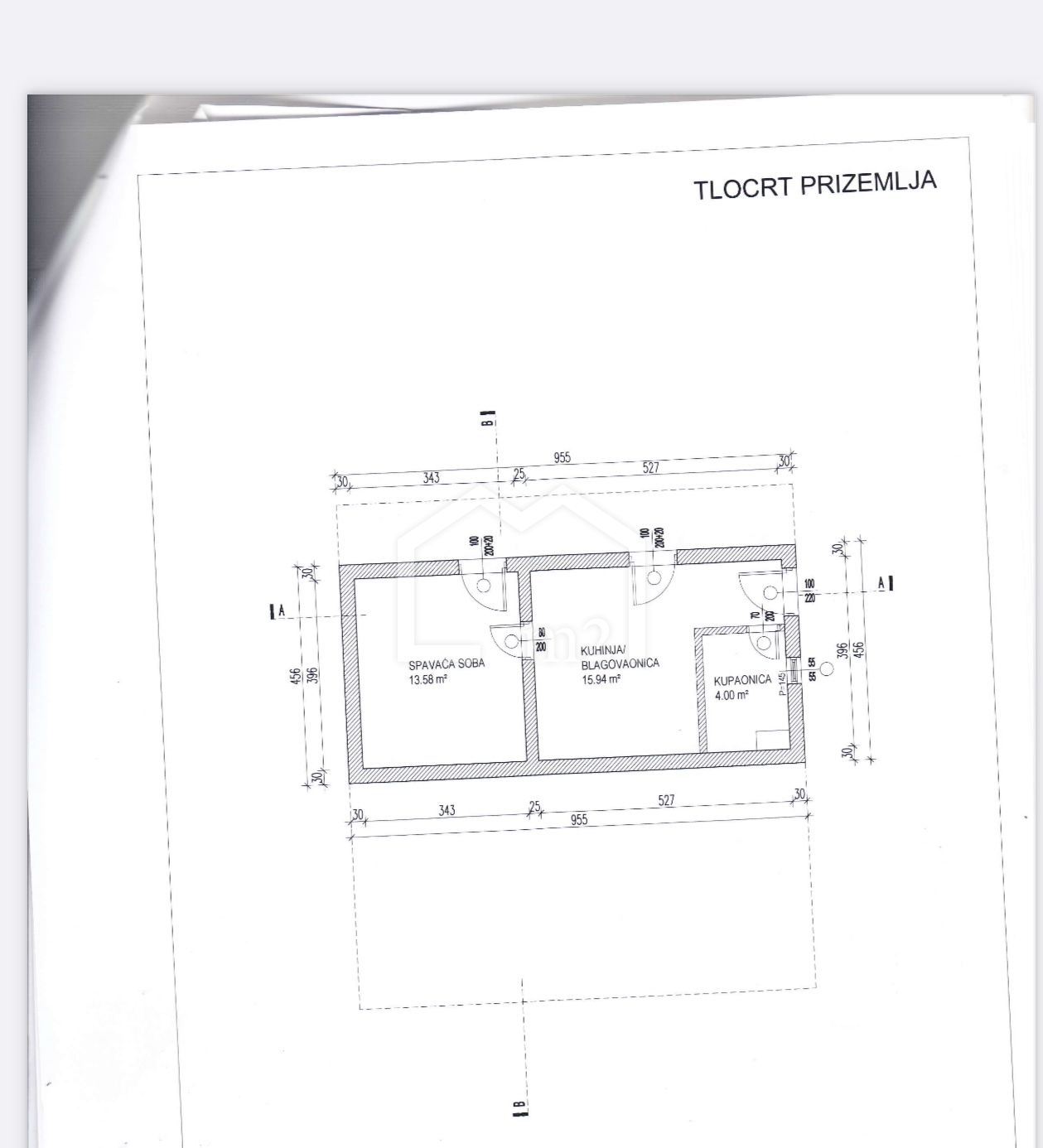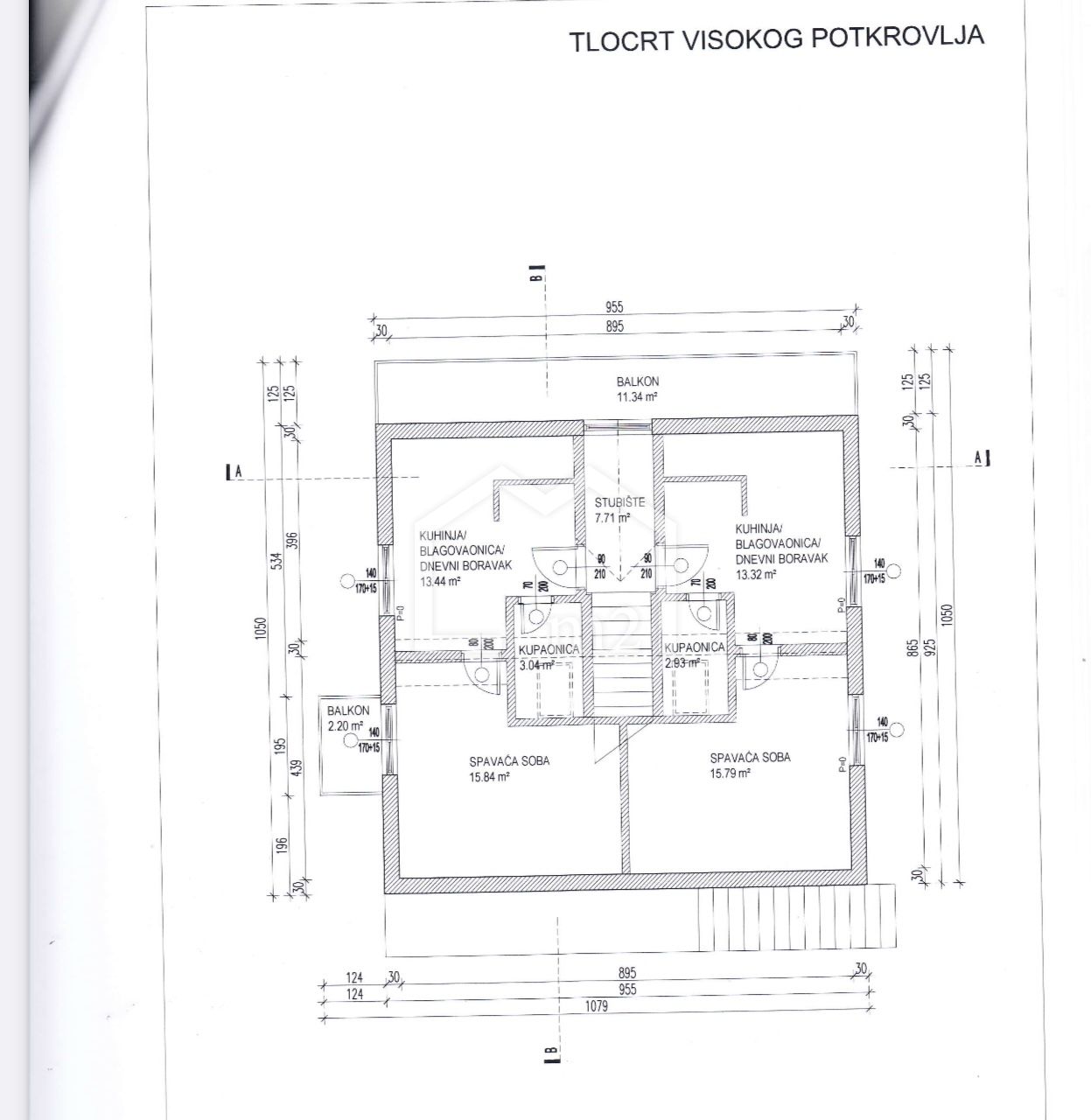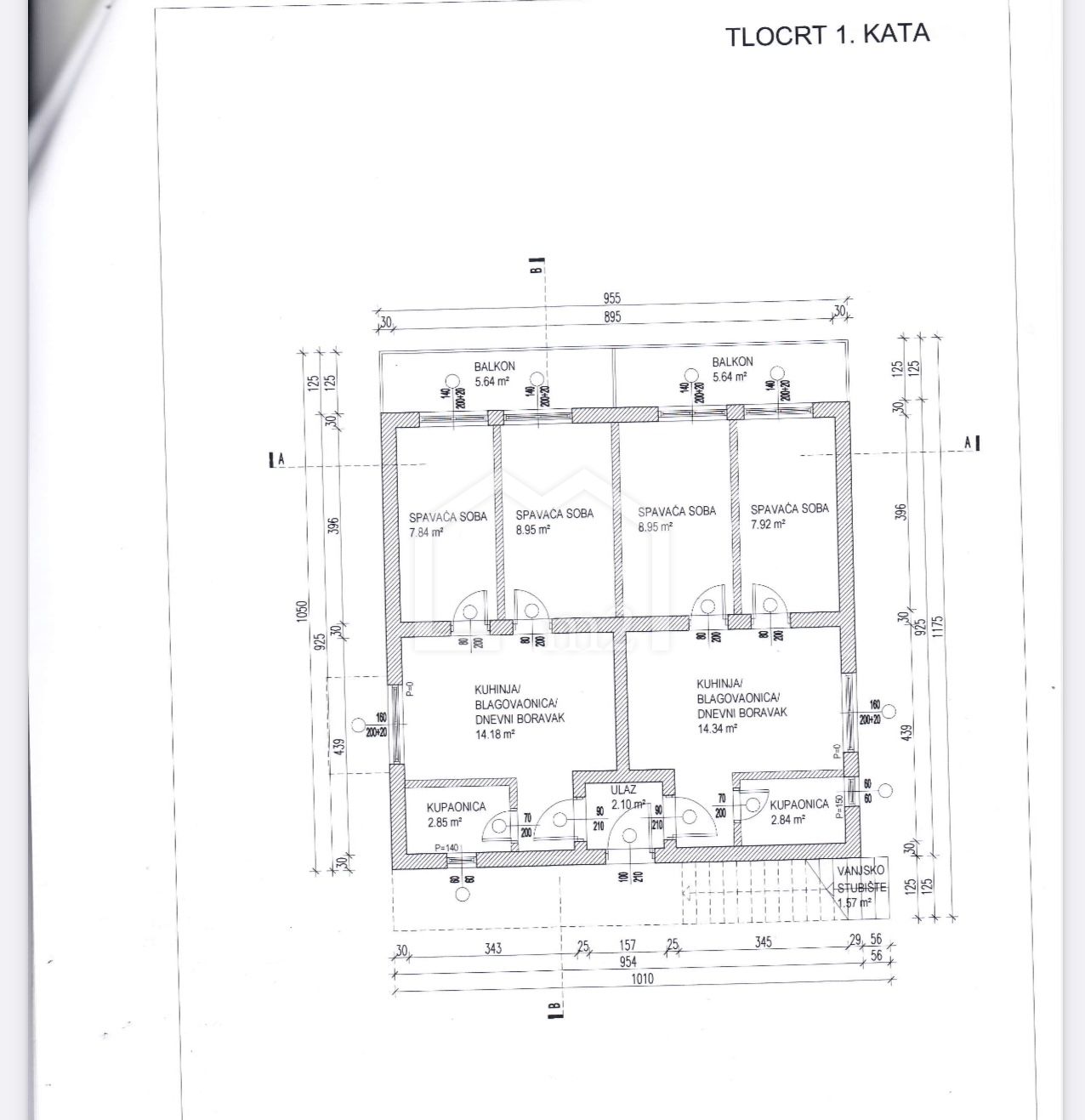We mediate in the sale of houses with several apartments in Okrug Donji. The house consists of 7 separate apartments.
Area 327 m2 according to the Decision on the derived state, in which
performs the activity of renting.
It consists of a basement, ground floor, first floor and attic. On the ground and first floor
there are four equally equipped apartments, in which there are two each
bedrooms, and each apartment, with an extra bed, can accommodate 5
person. There are two smaller, one-room apartments in the attic, and you can enter each one
can accommodate 3 people. There is also a one-room apartment in the basement
equipped and furnished. In front of the house is a heated pool of 32 m2, approx
which deckchairs are placed. There is a covered area in front of the pool
where tables and chairs are placed for outdoor content. In front of the lower one
part of the house is a large terrace, where there are also deckchairs for
sunbathing. In one part of the plot there are two barbecues, and a large one
tables for socializing outside the apartment. Stones were placed around the house
slabs, in which the staircases are covered - Brac stone. Carpentry on
the house is PVC, and the joinery inside the apartment (doors) is wooden. On the house
is a thermal facade. Heating is via air conditioning. placed in
to each apartment. The floors of the rooms in the apartments are made of parquet, and the kitchens,
dining rooms and bathrooms are covered with ceramic tiles.
The construction of the house began in 1990 (only the ground floor), a
the rest was reconstructed in 2004. The facility has 7
parking spaces. The house is sold exclusively with furniture -
furnished. It is approx. 100 m to the sea, where there are private concrete beaches,
and approx. 500 m from the house is the town's sandy beach with a cafe and restaurant
near by. It is about 5 km to the center of Čiovo - Okrug Gornji. There is a public one
transportation, the station is approx. 100 m from the house.
The house is suitable for carrying out tourism activities, but also
family villa for living. Over the years it has been established a successful
tourist business, a large number of returning guests, all of that
transferred to the new owner, should he wish to deal with it.
Dear clients, viewing the property is only possible with a signed Brokerage Agreement, which is the basis for further actions related to the purchase and sale, all in accordance with the Act on Brokerage in Real Estate and the Data Protection Act.
The documentation is neat and unencumbered.
The buyer pays a commission in the amount of 2% + VAT of the agreed purchase price.
Price: €1,500,000
Info: +385 91 620 2635
Mail: dragana@m2nekretnine.hr
Area 327 m2 according to the Decision on the derived state, in which
performs the activity of renting.
It consists of a basement, ground floor, first floor and attic. On the ground and first floor
there are four equally equipped apartments, in which there are two each
bedrooms, and each apartment, with an extra bed, can accommodate 5
person. There are two smaller, one-room apartments in the attic, and you can enter each one
can accommodate 3 people. There is also a one-room apartment in the basement
equipped and furnished. In front of the house is a heated pool of 32 m2, approx
which deckchairs are placed. There is a covered area in front of the pool
where tables and chairs are placed for outdoor content. In front of the lower one
part of the house is a large terrace, where there are also deckchairs for
sunbathing. In one part of the plot there are two barbecues, and a large one
tables for socializing outside the apartment. Stones were placed around the house
slabs, in which the staircases are covered - Brac stone. Carpentry on
the house is PVC, and the joinery inside the apartment (doors) is wooden. On the house
is a thermal facade. Heating is via air conditioning. placed in
to each apartment. The floors of the rooms in the apartments are made of parquet, and the kitchens,
dining rooms and bathrooms are covered with ceramic tiles.
The construction of the house began in 1990 (only the ground floor), a
the rest was reconstructed in 2004. The facility has 7
parking spaces. The house is sold exclusively with furniture -
furnished. It is approx. 100 m to the sea, where there are private concrete beaches,
and approx. 500 m from the house is the town's sandy beach with a cafe and restaurant
near by. It is about 5 km to the center of Čiovo - Okrug Gornji. There is a public one
transportation, the station is approx. 100 m from the house.
The house is suitable for carrying out tourism activities, but also
family villa for living. Over the years it has been established a successful
tourist business, a large number of returning guests, all of that
transferred to the new owner, should he wish to deal with it.
Dear clients, viewing the property is only possible with a signed Brokerage Agreement, which is the basis for further actions related to the purchase and sale, all in accordance with the Act on Brokerage in Real Estate and the Data Protection Act.
The documentation is neat and unencumbered.
The buyer pays a commission in the amount of 2% + VAT of the agreed purchase price.
Price: €1,500,000
Info: +385 91 620 2635
Mail: dragana@m2nekretnine.hr
- Location:
- Okrug Donji, Okrug
- Transaction:
- For sale
- Realestate type:
- House
- Total rooms:
- 18
- Bedrooms:
- 11
- Bathrooms:
- 7
- Total floors:
- 2
- Price:
- 1.500.000€
- Square size:
- 327 m2
- Plot square size:
- 486 m2
Utilities
- Electricity
- Waterworks
- Asphalt road
- Air conditioning
- City sewage
Permits
- Energy class: C
- Ownership certificate
- Usage permit
Technique
- Intercom
Orientation
- South
Parking
- Parking spaces: 7
- Garage
Garden
- Garden
- Swimming pool
- Barbecue
Close to
- Park
- Fitness
- Sports centre
- Playground
- Post office
- Sea distance: 100
- Bank
- Kindergarden
- Store
- School
- Public transport
- Proximity to the sea
Other
- Furnitured/Equipped
- Sea view
- Number of floors: One-story house
- House type: Detached
- equipped:
Copyright © 2024 M2 NEKRETNINE, All rights reserved
Web by: NEON STUDIO Powered by: NEKRETNINE1.PRO
This website uses cookies and similar technologies to give you the very best user experience, including to personalise advertising and content. By clicking 'Accept', you accept all cookies.
